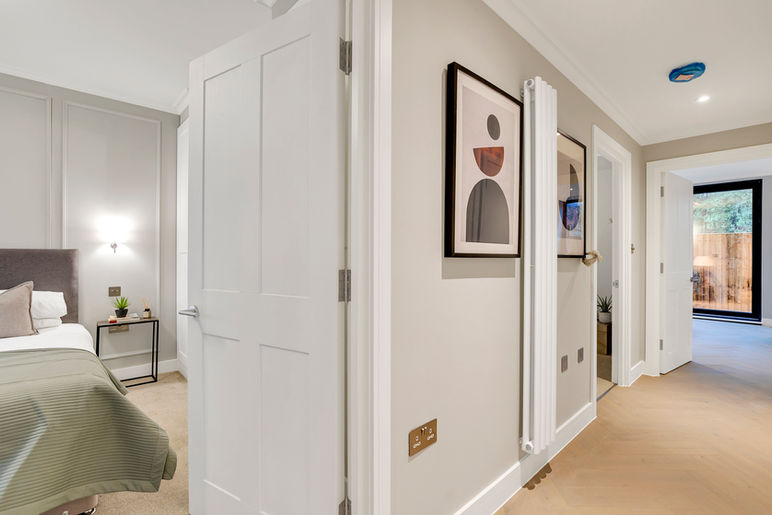
Aldrington Road
Located within the leafy surrounds of Streatham, this is a 7-unit new build development offering a range of 1,2 and 3 bed flats with a premium fit-out.
SW16 1TH
The building claims a unique location, situated down a tree-lined panhandle driveway, establishing privacy and seclusion away from the road. It will boast an impressive EPC B rating, along with energy efficient heating and ventilation for significantly reduced energy bills.
Experience modern London living at its finest with Nutbrook Property.

Estimated Completion: March 2025

LOCATION
TRANSPORT LINKS AND CONNECTIVITY
Nearest Railway Stations:
-
Streatham - 640 yards
-
Streatham Common - 0.6 miles
Nearest Tube/DLR Stations:
-
Tooting Bec - 1,1 miles
-
Tooting Broadway - 1,2 miles
Nearest Schools:
-
St Leonard’s Church of England Primary School - 340 yards
-
Graveney School - 0,6 miles
GP/SURGERY/HOSPITALS
-
Streatham Park Surgery - 260 yards
-
Prentis Medical Centre - 0,5 miles
-
St George’s Hospital - 1,5 miles
PARKS/GARDENS
-
Tooting Bec Common - 0.9 miles
-
Streatham Common - 1.0 mile
Sales Overview


Flat 2
-
79 sqm / 851 sqft
-
Ground Floor
-
3 Bedroom, 2 Bathroom
Flat 3
-
59 sqm / 636 sqft
-
First Floor
-
2 Bedroom, 2 Bathroom


Flat 4
-
41.4 sqm / 446 sqft
-
First Floor
-
1 Bedroom, 1 Bathroom
Flat 5
-
39.9 sqm / 430 sqft
-
First Floor
-
1 Bedroom, 1 Bathroom


Flat 6
-
74.3 sqm / 800 sqft
-
Second Floor
-
2 Bedroom, 2 Bathroom
Flat 7
-
74 sqm / 797 sqft
-
Second Floor
-
2 Bedroom, 2 Bathroom

*Although every attempt has been made to ensure accuracy, all measurements are approximate.
These floor plans are for illustrative purposes only and not to scale.
Measured in accordance with RICS Standards.
Specification: Mood Board






